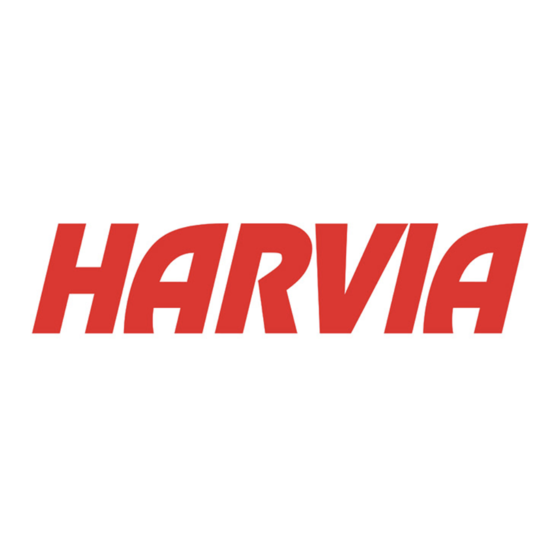
Sommaire des Matières pour Harvia RONDIUM
- Page 1 RONDIUM Assembly Instructions for Saunas Montageanleitung für saunen Instructions pour l’installation des saunas Montage-instructies voor sauna’s Инструкции по монтажу для саун 11042014...
- Page 2 • ment l’ensemble de ce document. La hauteur de tous les du papier de verre • un niveau à bulle saunas Rondium est de 2 030 mm (+ pieds réglables de • 20 à 40 mm). La hauteur de la pièce dans laquelle est des forets (3,5 mm et 10 mm) •...
-
Page 3: Montage-Instructies
MoNTAgE-INSTRucTIES Lees deze instructies goed door voordat u met de mon- dat voor de montage van bepaalde saunaonderdelen tage begint. De hoogte van alle Rondium sauna’s is 2030 extra kracht en een bankschroef nodig zijn. mm (+ verstelbare poten 20–40 mm). De minimale ruim- Gebruik alleen de schroeven en spijkers die bij het • pakket zijn meegeleverd. -
Page 4: Assembling The Base Frame
1. Assembling the Base Frame La paroi contient des tubes d’installation électrique tout The base frame sections are fastened using prêts pour les câbles du poêle et du centre de contrôle. 4.5 x 45 mm screws. Please ensure that the base is in a Leurs extrémités sont visibles en haut de l’élément. La horizontal position. paroi extérieure comporte un panneau détachable pour le câble du centre de contrôle et un panneau similaire se 2. Assembling the Walls trouve en bas de la paroi intérieure pour le poêle. Percez The assembly of the wall panels begins from one of the des trous pour le câble dans le panneau détachable si 90° corners. - Page 5 Base frame Grundrahmen 4,5 x 45 mm Socle Basisframe Цоколь 4,5 x 45 mm 1,7 x 45 mm 4,5 x 45 mm 1,7 x 45 mm...
- Page 6 3. Assembling the ceiling Panels 3. Dakpanelen monteren A. Lower the ceiling panels onto the wall panels A. Laat de dakpanelen op de wandpanelen zakken. making sure that the mouldings on the under-surface of De veren aan de onderzijde van de dakpanelen moeten the ceiling panels fit into the grooves at the top of the precies in de groeven aan de bovenzijde van de wanden wall frame. passen. B. Standing inside the sauna structure, use the ceil- B. Ga in de sauna staan en zet de dakpanelen vast op ing mouldings (28 x 28) and the yellow screws (4.5 x de wanden met de lijsten (28 x 28) en de gele schroe- 45 mm) to fasten the ceiling panels to the walls. Be sure ven (4,5 x 45 mm). Boor voor de schroeven gaten van...
- Page 7 4,5 x 45 mm 4,5 x 45 mm 6 x 70 mm...
- Page 8 6 x 70 mm 6 x 70 mm 6 x 70 mm...
- Page 9 4,5 x 45 mm...
- Page 10 4,5 x 45 mm 25–40 W (max. 40 W) 4,5 x 45 mm...
- Page 14 6. Assembling the Fascia Boards 6. Sierlijsten monteren Before assembling the fascia boards (15 x 90) Voordat u de sierlijsten (15 x 90) monteert, moeten ensure that all electrical cables belonging to the heater and eerst de elektrische kabels voor de saunaoven en de sauna- the lamp have been fitted and connected correctly. Use lamp zijn aangebracht en aangesloten. Zet de latjes onder 4.5 x 60 mm screws when fastening the filling battens de sierlijsten vast met schroeven van 4,5 x 60 mm. Houd under the fascia boards at distances of 500 to 600 mm. hierbij een afstand aan van tussen de 500 en 600 mm. The outermost battens need to be as close as possible De buitenste latjes moeten zo dicht mogelijk bij de hoek to the corner.
- Page 15 4,5 x 60 mm 4,5 x 60 mm 4,5 x 60 mm 4,5 x 60 mm 3,2 x 45 mm 3,2 x 45 mm...













