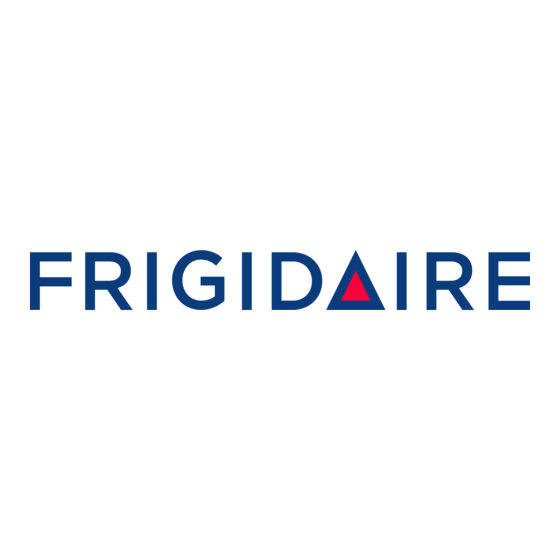
Table des Matières
Publicité
Les langues disponibles
Les langues disponibles
Liens rapides
INSTALLATION INSTRUCTIONS
Over The Range Microwave Oven
BEFORE YOU BEGIN
IMPORTANT
•
Save these instructions for local
inspector's use.
IMPORTANT
•
Observe all governing codes and
coordinates.
NOTE TO INSTALLER
•
instructions with the Consumer.
NOTE TO CONSUMER
•
future reference.
SKILL LEVEL
•
– Installation of this appliance requires
basic mechanical and electrical skills.
1 MOUNTING SPACE
This Over the Range Microwave Oven requires a mounting
space on a wall as shown in Figure 1. It is designed to be
used with standard 12" wall cabinets.
12"
15.5"
Backsplash
At least 2"
Read these instructions completely and carefully.
– Be sure to leave these
– Keep these instructions for
30"
30" or more
from cooking
66" or more
from fl oor
Figure 1
•
Proper installation is the responsibility of the installer.
•
Product failure due to improper installation is not covered
under the Warranty.
•
Please read all instructions thoroughly before installing
the Over the Range Microwave Oven. Two people are
recommended to install this product.
•
If a new electrical outlet is required, its installation should
be completed by a qualifi ed electrician before the Over the
Range Microwave Oven is installed. See 3 ELECTRICAL
GROUNDING INSTRUCTIONS on page 2.
2 WALL CONSTRUCTION
This Over the Range Microwave Oven should be mounted
against and supported by a fl at vertical wall. The wall must
be fl at for proper installation. If the wall is not fl at, use spacers
to fi ll in the gaps. Wall construction should be a minimum of
2" x 4" wood studding and
The mounting surfaces must be capable of supporting weight
of 110 pounds—the oven and contents—AND the weight of
all items which would normally be stored in the top cabinet
above the unit.
The unit should be attached to a minimum of one 2" x 4"
wall stud.
To fi nd the location of the studs, one of the following methods
surface
may be used:
A. Use a stud finder, a magnetic device which locates the
nails in the stud.
B. Use a hammer to tap lightly across the mounting surface
to find a solid sound. This will indicate stud location.
The center of the stud can be located by probing the wall with
a small nail to fi nd the edges of the stud and then placing a
mark halfway between the edges. The center of any adjacent
studs will normally be 16" or 24" to either side of this mark.
NEED HELP?
For customers in the United States and Canada
United States: 1-800-944-9044
Canada: 1-800-265-8352
READ CAREFULLY. KEEP THESE INSTRUCTIONS.
3
/
" or more thick dry wall or plaster/lath.
8
TINSEB196WRRZ-EL02
Printed in Thailand
316495060
Publicité
Table des Matières

Sommaire des Matières pour Frigidaire FPMV189KF
- Page 8 NOTES...
- Page 16 NOTAS...
-
Page 17: Avant De Commencer
INSTALLATION D INSTRUCTION ‚ Four à micro-ondes monté au dessus d une cuisinière AVANT DE COMMENCER Lire attentivement la totalité de ces instructions. IMPORTANT • Conserver ces instructions pour l’inspecteur • L’installateur est responsable de sa bonne installation. local. • Une panne du produit due à... -
Page 18: Instructions De Mise À La Terre
INSTRUCTIONS D’INSTALLATION 3 INSTRUCTIONS DE MISE À LA TERRE 4 CONDUIT D’ÉVACUATION DE LA HOTTE Cet appareil doit être mis à la terre. Ce four est équipé d’un Pour une hotte avec évacuation à l’air libre, il faut installer un cordon d’alimentation avec fi... -
Page 19: Outils Recommandés Pour ' Linstallation
INSTRUCTIONS D’INSTALLATION 5 OUTILS RECOMMANDÉS POUR 7 PRÉPARATION DU FOUR ‚ INSTALLATION 1. Ouvrez le fond du carton, basculez les rabats en arrière et basculez le four pour le déposer sur la cale en mousse • Tournevis Phillips plastique. Ôtez le carton et sortez tous les emballages de protection, les Instructions d’installation, le gabarit mural, •... -
Page 20: Système De Ventilation
INSTRUCTIONS D’INSTALLATION 8 SYSTÈME DE VENTILATION (B) ÉCHAPPEMENT HORIZONTAL: VENTILATION EXTÉRIEURE ‚ (PRÉPARATION DU FOUR POUR L INSTALLATION ) 1. Enlevez les 3 vis du bord arrière et les 5 vis au-dessus de la fixation du couvercle de ventilateur. Mettez de côté les 3 vis qui seront réutilisées pour fixer l’ensemble registre Le four à... - Page 21 INSTRUCTIONS D’INSTALLATION (C) ÉCHAPPEMENT VERTICAL: VENTILATION EXTÉRIEURE Ouvertures pour Pales Tournez 180° du Ventilateur 1. Enlevez les 3 vis du bord arrière et les 5 vis au-dessus de la fixation du couvercle de ventilateur pour les utiliser à l’étape 5. Enlevez la fixation du couvercle de ventilateur en la faisant glisser dans le sens opposé...
-
Page 22: Installation De Four
INSTRUCTIONS D’INSTALLATION 3. Placez la plaque de fi xation avec les boulons à ailettes sur le mur et insérez les boulons à ailettes avec leurs écrous Ouvertures pour Pales du Ventilateur dans les trous dans le mur, les ailettes refermées. Voir le schéma 16. -
Page 23: Pense-Bête Pour L'installation
INSTRUCTIONS D’INSTALLATION PENSE-BÊTE POUR L’INSTALLATION 1. Assurez-vous que l’appareil a été installé en suivant toutes les instructions et en utilisant le gabarit mural et de plafond. 2. Branchez le cordon d’alimentation secteur. 3. Conservez ces Instructions d’installation. REMARQUE: Languettes de Fixation Assurez-vous de retirer l’adhésif sur le support de plateau tournant avant mise en fonctionnement. -
Page 24: Remarques
REMARQUES...



